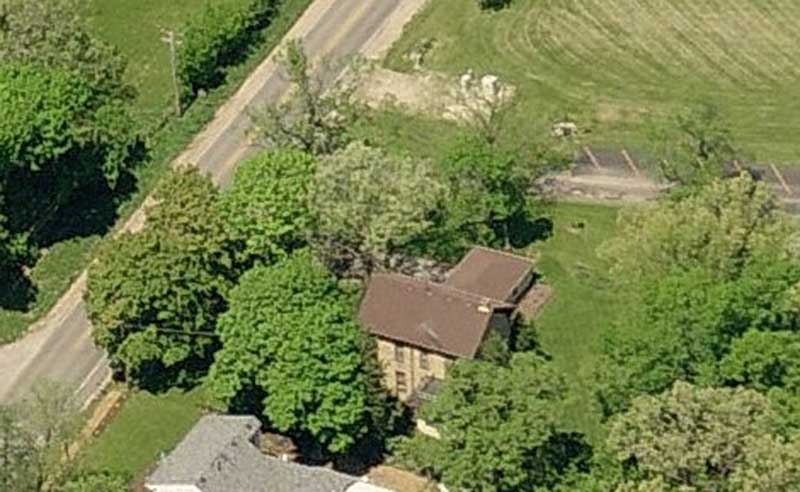
Old Greenwood School House — McHENRY COUNTY HISTORIC PRESERVATION LANDMARK The Greenwood School was built in 1859 by subscription of yellow, Milwaukee brick, It is Greek Revival in style with the cornice returns, front door surround and stone lintels, It is a two-story building with a one-room classroom on each of the two floors. The upper room was used for the High School. Classes met here until 1948, II was sold at an auction to the Vogel's who have used it as a private residence since.
Location
Old Greenwood School House
4614 Greenwood Road, Woodstock, IL
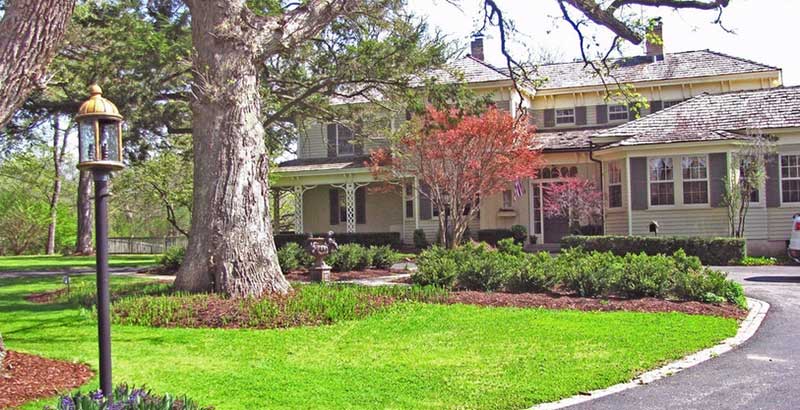
Ormsby - Starck House — McHENRY COUNTY HISTORIC PRESERVATION LANDMARK The original portion of the William and Lucia Ormsby house was built in 1861. In 1946, Philip and Elizabeth Starck purchased the house and had noted architect, John Vincent Anderson, remodel and add to the original house, the result was a 22 room, 6,500 square-foot home with added details including marble slabbed bathrooms, a large walk-in cooler, white tiled Terra Cotta walls in the kitchen area and white oak paneled walls in the library complete with a secret closet.
Location
Ormsby - Starck House
8909 McConnell Road, Woodstock IL
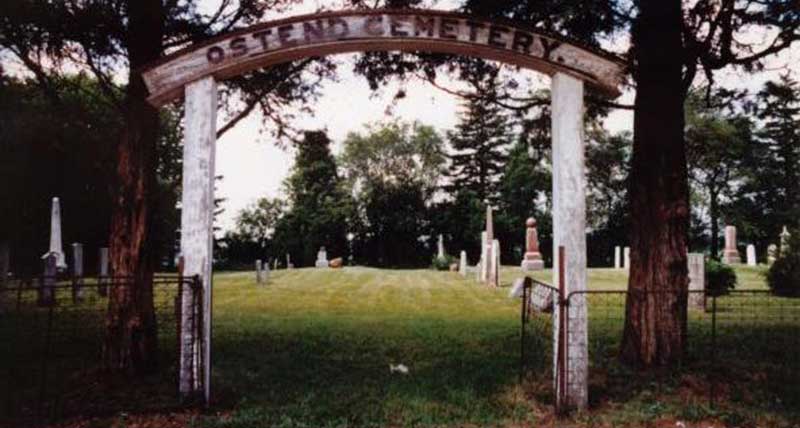
Ostend Cemetery — McHENRY COUNTY HISTORIC PRESERVATION LANDMARK In 1842, Apollos Thompson came to settle in this area. He then brought his wife and children from their Ohio home. His wife, Lucinda, died in 1842 prompting Thompson to set aside an acre of land for a cemetery. This cemetery was originally known as the "Thompson Buring Grounds". The acre plot would later be consecrated and made into a community cemetery. The community burying ground would come to be called Ostend Cemetery, named after the small Dutch town that grew around it. The name was changed in 1879 to reflect community ties with the school, post office and stagecoach stop. Grave markers indicate interments representing nearly every family in the early neighborhood. Other early settlers to the Ostend area included Sherman, Abbot, Francisco, Bassett and McCollum.
Location
Ostend Cemetery
7010 Illinois 120 McHenry, IL 60050
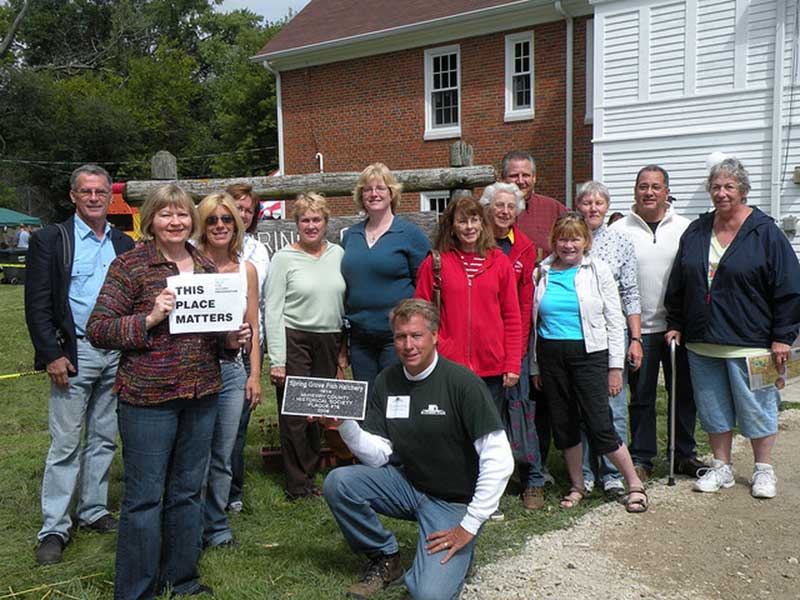
Spring Grove Fish Hatchery — McHENRY COUNTY HISTORIC PRESERVATION LANDMARK The Spring Grove Fish Hatchery was the first fish hatchery in the state of Illinois. It was chosen because of its natural cold water springs which produced over 300 gallons of water a minute. At its height, the Spring Grove Fish Hatchery produced as many as 35,000,000 fingerlings. Now, there are three other hatcheries in Illinois. Today, the Fish Hatchery is being restored to a nature and interpretative center where visitors can learn about the history and workings of the hatchery, the natural environment and heritage of the area.
Location
Spring Grove Fish Hatchery
2314 Hatchery Road Spring Grove Illinois

St. John’s Church — McHENRY COUNTY HISTORIC PRESERVATION LANDMARK This is the 4th St. John’s Church to be built on this site. After the tragic fire in 1901, this magnificent church was built. In the European Gothic style with its cruciform floor plan, 45 foot vaulted ceiling, 7 steeples and Gothic stained glass windows and rose window made in Germany, this church resonates the grand European cathedrals. The focal point of St. John’s is located at the end of a long and wide approach, the sanctuary. The area in and around the sanctuary includes the beautifully ornate main altar and left and right flanking altars, all with colorful, and inspirational statuary. The altars and flanking confessionals were meticulously hand carved, stained and gilded in Germany, then reassembled in Johnsburg. Word has it that many of the parishioners, German immigrants helped build today’s church.
Location
St John's Church
2302 Church St Johnsburg, IL
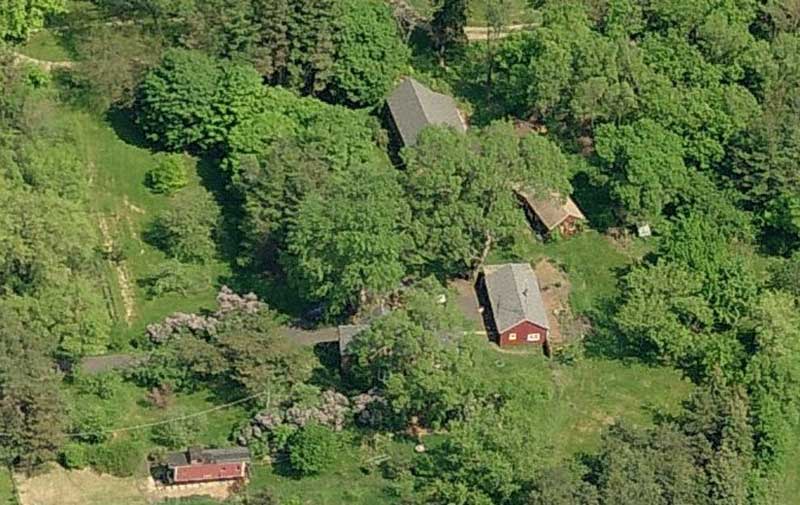
The Newman House — McHENRY COUNTY HISTORIC PRESERVATION LANDMARK The Frank and Louisa Newman house was built in 1873 on land purchased by the Newman's in 1867. It is built in the Italianate style out of bricks that are thought to have been made on site. Newman and his father-in-law, Washington Hammond, were both brick masons by trade and thought to have operated a brickyard on site. Several initials and names are pressed into the bricks that were made to be used in this house. These imprints can still be seen in the bricks. Both Newman and Hammond served in the Civil War at Vicksburg.
Location
The Newman House
20605 East Brink Street, Harvard IL
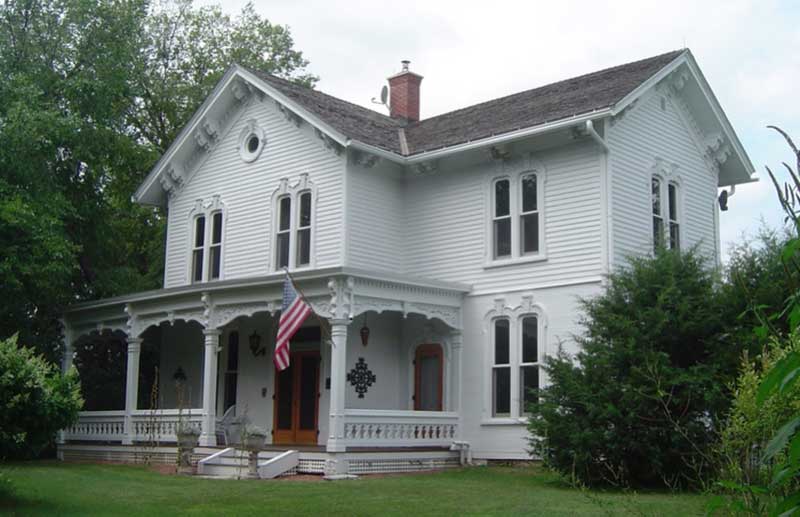
Tryon Grove Farm — McHENRY COUNTY HISTORIC PRESERVATION LANDMARK Residence of Captain Charles Hopkins Tryon until the turn-of-the-century is an outstanding example of cross-gabled bracketed Italianate architecture. Built in the mid 1800's, the farm retains many of its original structures. Later structures reflect advances made in American agricultural practices. Charles Hopkins Tryon was the eldest son of Bela and Harriet Tryon who established the farmstead in 1837. Bela was the first postmaster at Hebron and Harriet named Hebron Township.
Location
Tryon Grove Farm
8914 Tryon Grove Road, Wonder Lake IL 60097
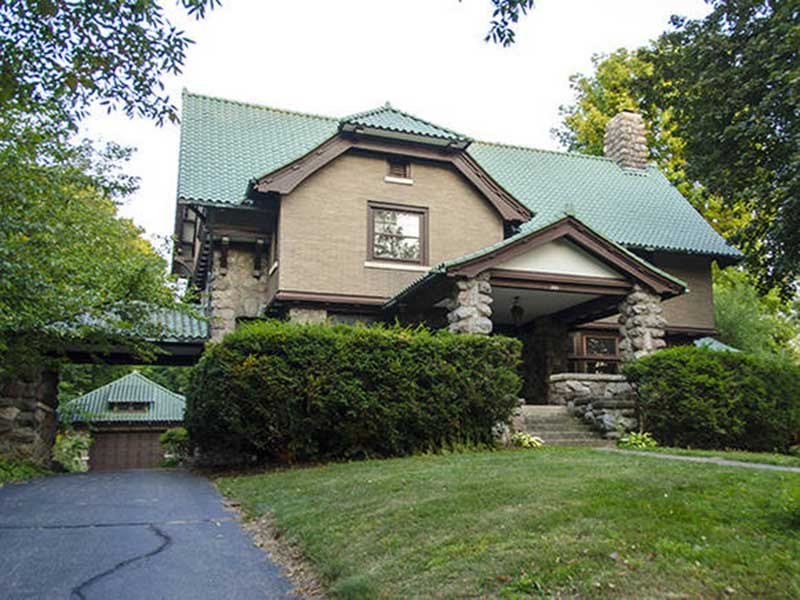
William D. Hall House — McHENRY COUNTY HISTORIC PRESERVATION LANDMARK The William D. Hall House was named such, as it was built in 1901 for the then-current mayor. The residence was designed by Myron Hunt, an associate of Franklyn Lloyd Wright. The Hall House is considered Prairie Style, characterized by a low-pitched roof, wide overhanging eaves, details emphasizing horizontal lines and commonly adorned by massive, square porch-supports. The style was made famous by Frank Lloyd Wright. The stones used in the foundation and first story were gathered from farms North and South of Harvard. The upper-story was originally stucco, or, as they called it at the time, pebble-dash. The roof was originally cedar shingles dipped in green creosote.
Location
William D. Hall House
201 Garfield St. Harvard IL
