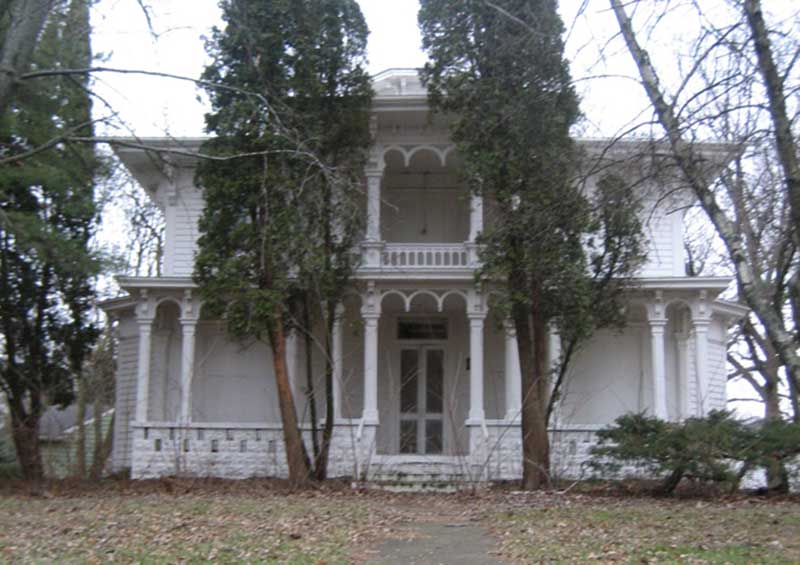
Charles Hibbard House — The Charles H. Hibbard House, in the McHenry County city of Marengo, Illinois, has been listed on the National Register of Historic Places since 1979. The home, also known as the Cupola House. The home is a distinctive example of Italianate architecture. The home's namesake as Cupola House comes from the octagonal cupola on its roof which provides ventilation and it is thought served as a lookout tower during the Civil War. The first floor has two back bedrooms believed to have been servant's quarters at one time. During the Civil War it is thought that the home was used as a safe stop for runaway slaves. The cupola played a key role in that if it was safe to stop, for food and lodging, a light would be hung in the cupola window. The home also contained a secret, underground room in the yard, it had a hidden entrance near the front porch.Upstairs, on the second floor, there are six bedrooms, a long hallway, a back staircase and bathroom. Construction began in 1846 at the behest of Charles Hibbard, in 1847 the home was complete and the Hibbard's moved in. The home was constructed as an exact replica of Hibbard's childhood home and contains 14 rooms. Construction cost somewhere around $16,000.
Location
Cupola House
413 W. Grant Hwy., Marengo IL
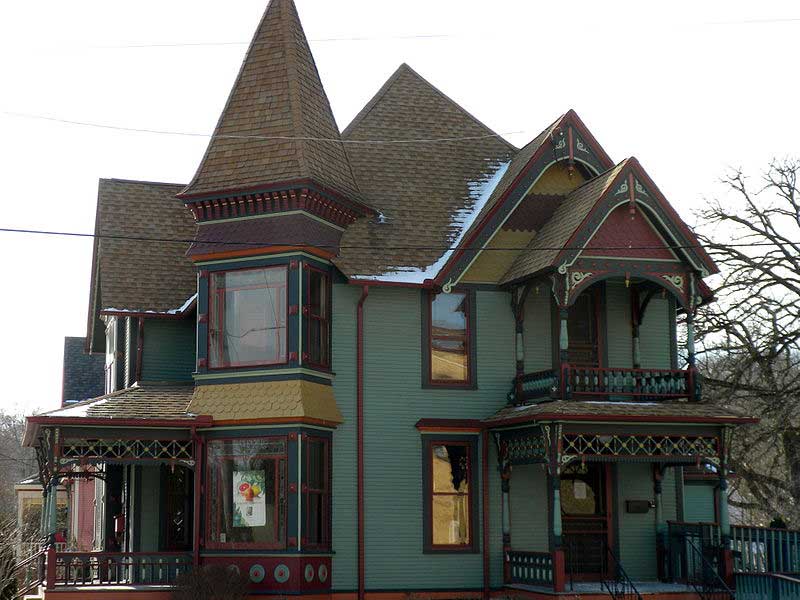
Christian Geister House — In 1892, a local carpenter by the name of Amos Wilburn began to built a Victorian house at 302 South Main Street. Christian Geister purchased the land from Ira C. Goodrich for $1,400 in 1893 while the house was being built. Gesiter owned a grist mill and served as village treasurer. He lived there until 1909, when Mrs. Emma Haeger Estergren (of the Haeger family) purchased the home. She lived on the second floor until her death in the 1970s. Estergren was active in the Women's Suffrage movement and was an activist for animal rights. The house was listed on the National Register of Historic Places by the National Park Service on September 25, 2007. The Christian Geister House is an excellent example of Queen Anne architecture. It has a steeply-pitched cross-gabled roof with two front and two side gables (one on each side). A square turret tower is found at the northeast corner, peaking 10 feet above the roof line.
Location
Christian Geister House
302 S. Main St., Algonquin, Illinois
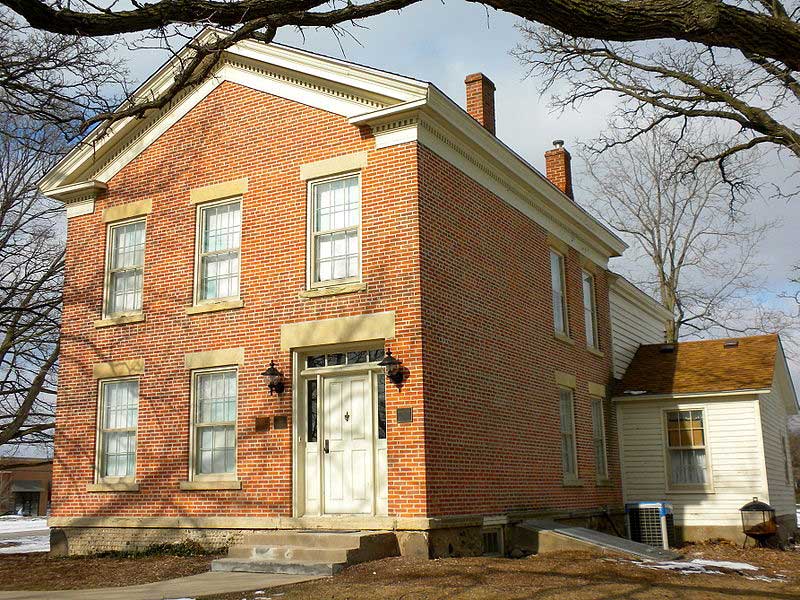
Col. Gustavius A. Palmer House — The Col. Gustavius A. Palmer House was built c. 1858 by local stonemason and architect Andrew Jackson Simon. Like Palmer, Simon had come to McHenry County from New York. The house is an eclectic blend of popular styles, dominated by Neoclassicism. The house is built with brick with a two-story front section and a one-and-a-half-story rear. Typical of the Federal Style, the house features broken pediment and a low-pitch gable. The gable features a dentilated cornice. Also typical of the style, the house features an off-center main entrance and large windows. Greek Revival influences are found in the heavy sills and limestone lintels surrounding doors, windows, and the water table. The foundation is a typical New England cobblestone masonry. The west elevation has an open air porch. The house has thirty windows—five on the south, ten on the west, one on the north, four on the east, and ten basement windows. The interior features plaster walls and southern yellow pine floors. There are no fireplaces.
Location
Col. Palmer House
5516 Terra Cotta Rd., Crystal Lake
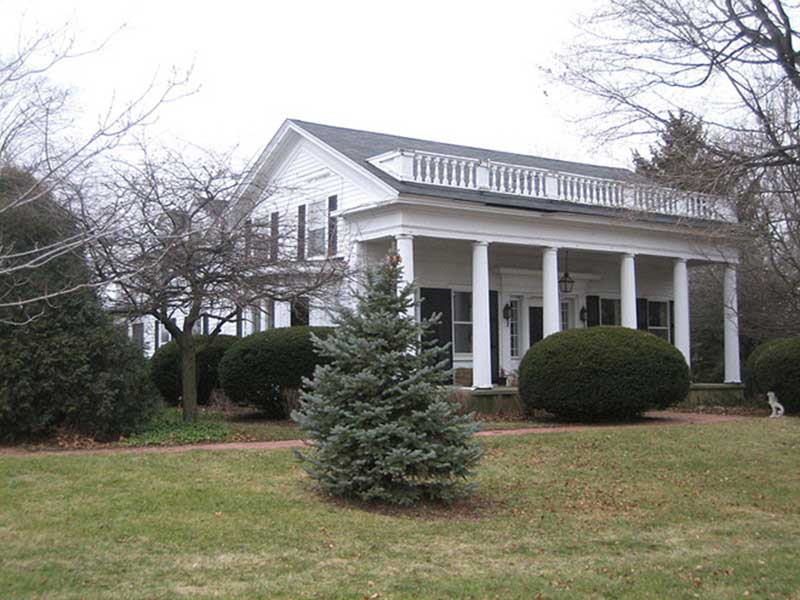
Colonial House — The Orson Rogers House is listed on the National Register of Historic Places and located in the McHenry County, Illinois city of Marengo. The property consists of several outbuildings, currently and in the past, as well, those buildings are and were mostly agriculture related. The home was owned by the Orson Rogers family from 1847 until around 1869. William Boies owned the farmstead from 1869 and held it until the early part of the 20th century. Boies was the owner of a well-known dairy and creamery. From 1920 until 1961 Jesse Jackson owned the Rogers House and in 1961 it was purchased by Willis and Wilma Brown. Willis Brown had inherited the home from his grandparents. The present owners, Mr. and Mrs. Kling purchased the home in 1979, the year it was listed on the National Register of Historic Places.
Location
Orson Rodgers House
19621 E. Grant St., Marengo IL
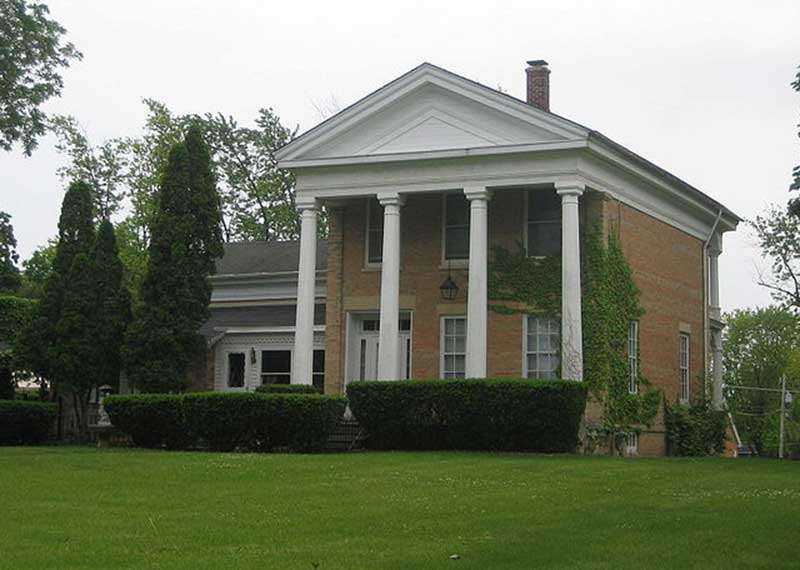
Count's House — The Count's House is a historic Greek Revival home in McHenry, Illinois. It is one of McHenry's oldest and most notable landmarks, as well as one of the finest preserved examples of Greek Revival architecture in McHenry County. It is the only building in the city of McHenry listed on the National Register of Historic Places. Although the exact date of construction and original owner of the Count's House are unknown, the building is believed to have been built prior to the Civil War. The plaque on the exterior denotes the house as having been completed circa 1860. The Count's House is particularly distinct for its two faces, a very unusual feature for a Greek Revival. The north facade, facing Waukegan Road, consists of a portico with full two-story columns of the Doric order. The south facade, facing Main Street, consists of two-story loggia with an upper balcony and several intricate mouldings.
Location
Count's House
3803 Waukegan, McHenry IL 60050
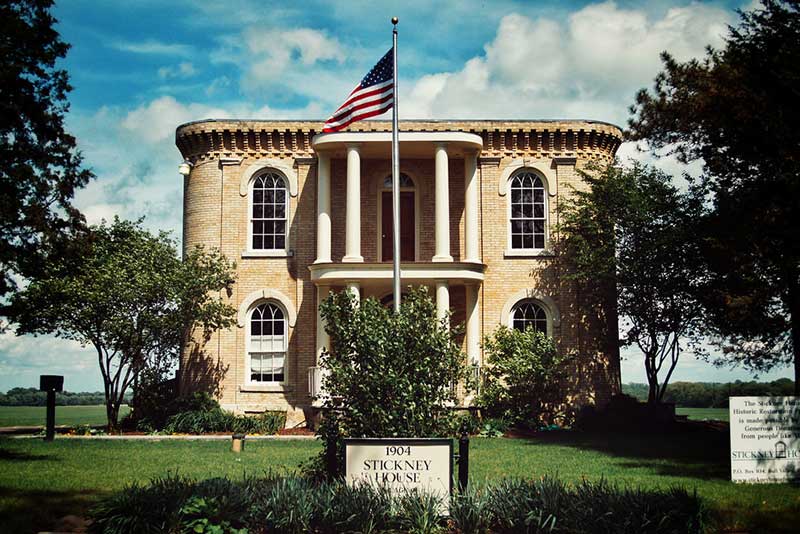
George Stickney House — The George Stickney House or simply Stickney House or Stickney Mansion is located in rural McHenry County, Illinois, in the small village of Bull Valley, near Woodstock. The Stickney House has housed the Village Hall and Bull Valley Police Department since 1985. The structure has been listed on the National Register of Historic Places since 1979. The house is widely considered bizarre due to its design, which was based, in part, on George Stickney's belief in Spiritualism. As an adherent to spiritualism, Stickney believed that the spirits in his house required the freedom to roam without getting caught in corners. Therefore, the home's interior was designed with no 90 degree angles between the walls. However, presently, only exterior "corners" in the house are rounded. The Stickneys may have drifted toward spiritualism as a way to communicate with their dead children; they had ten children but only three survived to adulthood. It is known that the family conducted seances on the second floor of the building. In the years since the house left the hands of the Stickney family, owners have reported supernatural occurrences.
Location
George Stickney House
1904 Cherry Valley Rd., Woodstock, Illinois
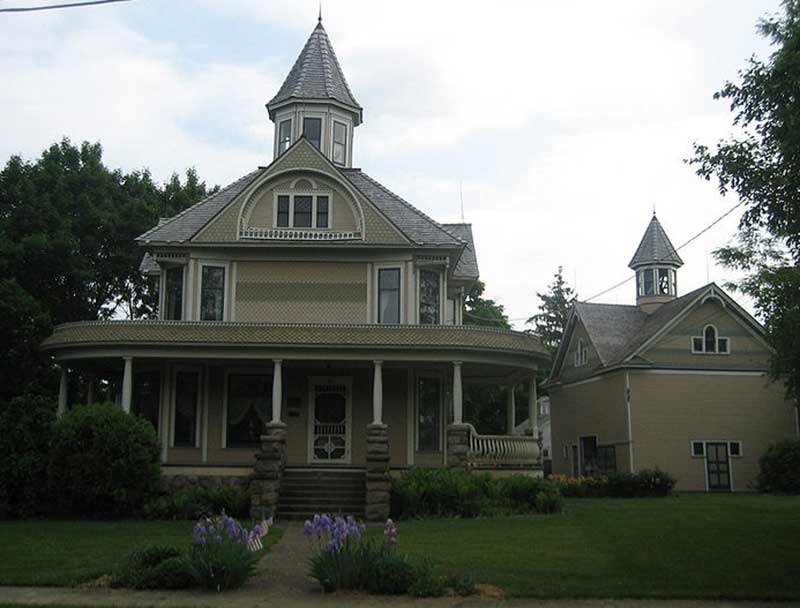
Lucien Boneparte Covell House — The Lucien Boneparte Covell House was built in 1905 for Lucien Boneparte Covell and Anna Moore Covell. The couple lived in the home until they died, in 1923 and 1926. The Covell House is an example of Late Victorian Queen Anne style architecture detailed with some elements of Colonial Revival. As a typical example of the style the house has a main roof ridge that runs parallel with the side elevations of the building with seven gables crossing it in various manners. Patterned shingles in the bays and in the gables heighten the structure's surface texturing and a full-width veranda extends along both side walls. The Covell House property includes two separate original outbuildings, a carriage house and a buildings that served three functions, privy, wood shed and chicken coop. Both buildings were constructed concurrently with the house in 1905 and both are considered contributing buildings for the purpose of the National Register of Historic Places listing.
Location
Covell House
5805 Broadway, Richmond, IL 60072
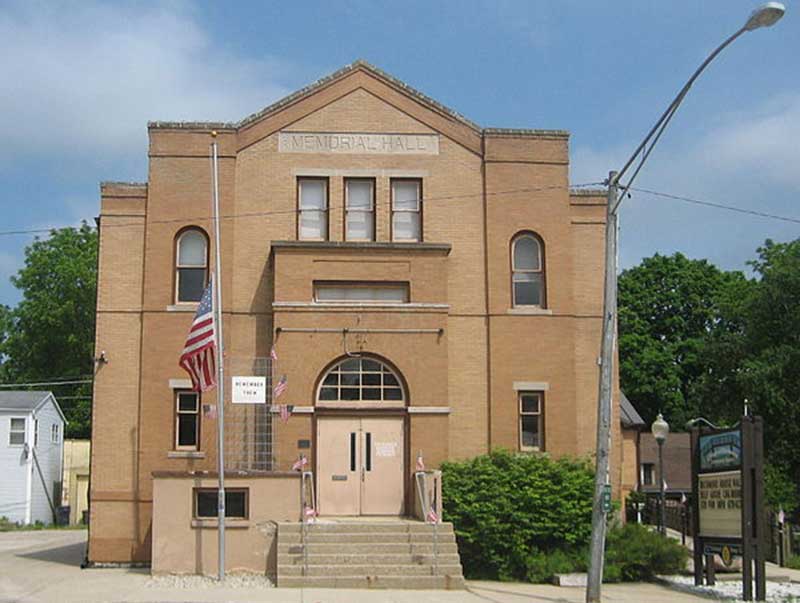
Memorial Hall — The Richmond Memorial Hall was built in 1907 with a US$ 10,000 bequest from Charles Dewitt McConnell, grandson of Richmond's first settler, William McConnell. The bequest was filed in McConnell's will on September 3, 1903 and by 1905 the village had organized a committee to begin investigating a site to build Memorial Hall. McConnell's will called for a city or village hall to be built and used for government administration and for school and church activities free of charge. The two story building has a total perimeter of 254 feet and has a full basement. The building has an upper level auditorium, with lobby space, a closet, ticket office, stage and balcony. The ticket office remains in the front foyer, as do the two stairways leading up to the balcony. The gabled roof has asphalt shingles. The orange-yellow brick facade is in good condition but the current metal doors are not original to the building. Fred Arp was the contracted builder used by the village of Richmond in 1907. On August 19, 1993 Richmond Memorial Hall was added to the U.S. National Register of Historic Places
Location
Memorial Hall
10308 Main St., Richmond IL
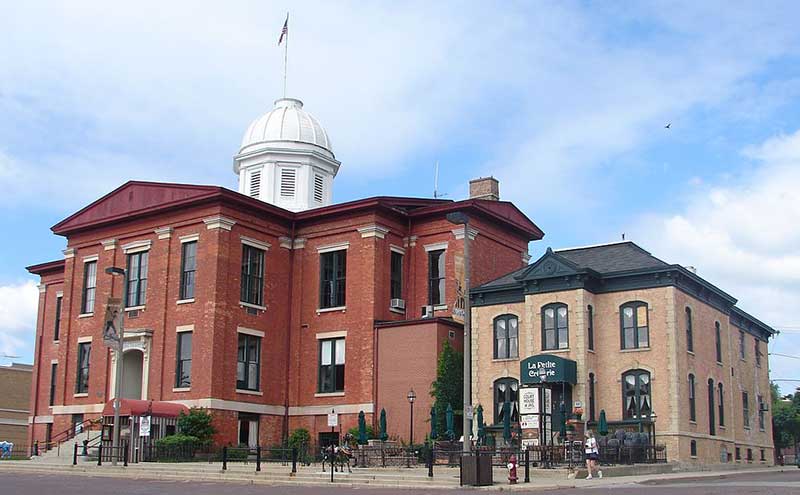
Old McHenry County Courthouse — The 1857 Italianate Old Courthouse was constructed to closely resemble the 1853 Cook County Courthouse (which was eventually destroyed during the Great Chicago Fire). The structure was designed by John M. Van Osdel, the first licensed architect in Chicago. The adjoining structure, the Sheriff's House and Jail was built in 1887. Until 1973 McHenry County government office were located in the Old Courthouse. When the government moved out, the building was threatened with demolition, as it stood on prime commercial property. On November 1, 1974, it was recognized by the National Park Service on the National Register of Historic Places. The Old McHenry County Courthouse faces the Woodstock public square. The Italianate structure was built out of brick with limestone trim. With four identical, 20-by-44-square-foot wings around a 44-square-foot core, the building resembles a Greek cross. The building stands two stories tall with a brick basement. A cupola is found at the center of the cross. A bay was later added to the southern wing, and small additions were made from the judge's chamber and a vault. The southwest corner has a one-story addition. The jail was originally found in the basement, but was moved to a new building along the north wall in the 1870s.
Location
Old Courthouse and Jail
City Sq., Woodstock
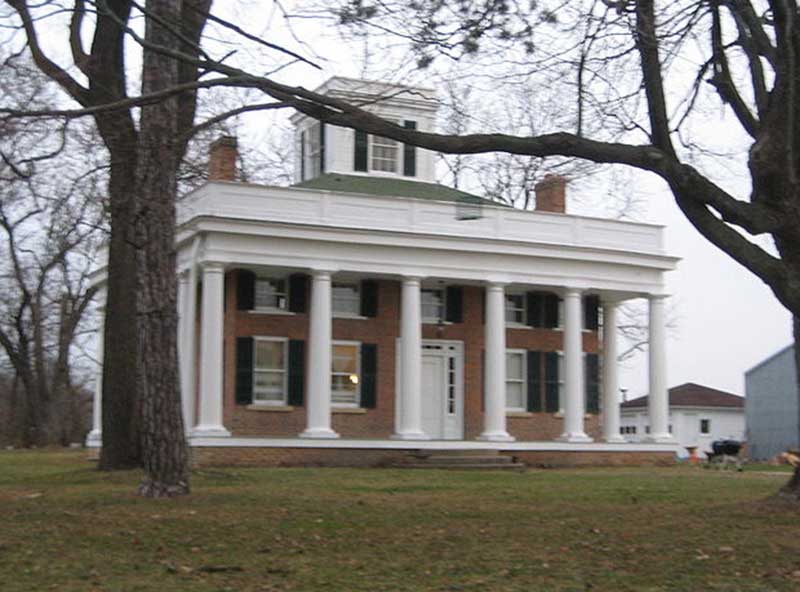
Terwilliger House — The 1849 Terwilliger House is a Registered Historic Place in the McHenry County, Illinois, village of Bull Valley. The Greek Revival house is topped with a square cupola and surrounded by a columned porch. Rumors persist that the home was once a part of the Underground Railroad. Samuel Terwilliger was the third settler of Nunda Township in McHenry County, Illinois, after George Stickney and Benjamin McOmber. Arriving in 1836, he was the first farmer in the region, and his son was the first child in the township born to a settler. Terwilliger married the daughter of the neighboring property. Combining the two properties, he built a Greek Revival estate in 1849. The house remained in ownership of Terwilliger descendants for at least 141 years. On May 14, 1979, the house was recognized by the National Park Service with a listing on the National Register of Historic Places.
Location
Terwilliger House
E of Woodstock at Mason Hill and Cherry Valley Rds., Woodstock, Illinois
