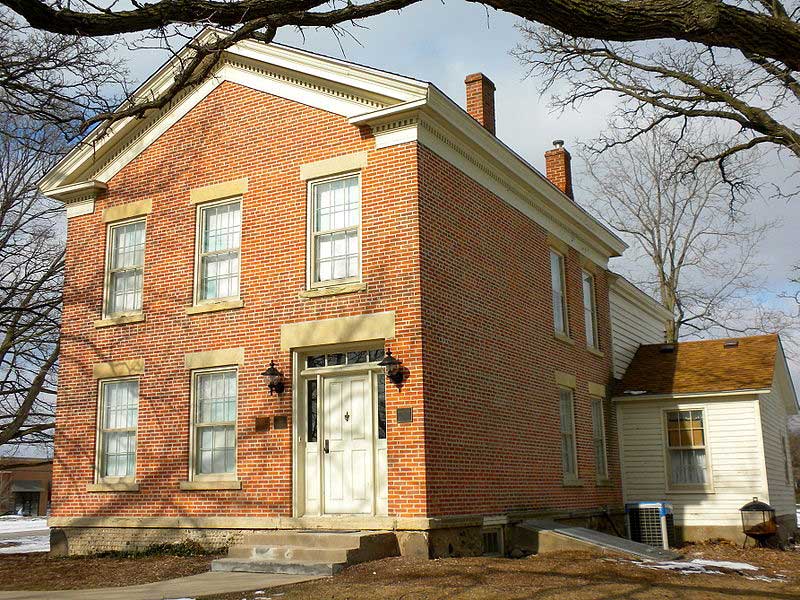
Col. Gustavius A. Palmer House — The Col. Gustavius A. Palmer House was built c. 1858 by local stonemason and architect Andrew Jackson Simon. Like Palmer, Simon had come to McHenry County from New York. The house is an eclectic blend of popular styles, dominated by Neoclassicism. The house is built with brick with a two-story front section and a one-and-a-half-story rear. Typical of the Federal Style, the house features broken pediment and a low-pitch gable. The gable features a dentilated cornice. Also typical of the style, the house features an off-center main entrance and large windows. Greek Revival influences are found in the heavy sills and limestone lintels surrounding doors, windows, and the water table. The foundation is a typical New England cobblestone masonry. The west elevation has an open air porch. The house has thirty windows—five on the south, ten on the west, one on the north, four on the east, and ten basement windows. The interior features plaster walls and southern yellow pine floors. There are no fireplaces.
Location
Col. Palmer House
5516 Terra Cotta Rd., Crystal Lake
